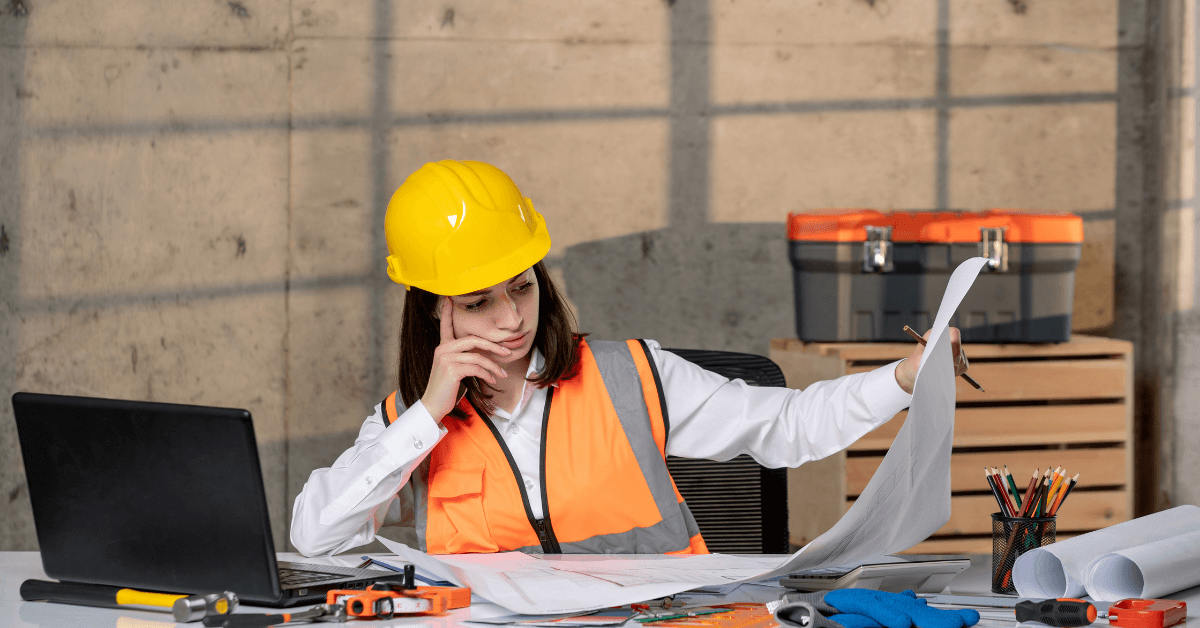Designing or renovating a commercial space is no small feat. Whether setting up a new office, retail store, or hospitality venue, the process can be complex and filled with challenges.
The Australian interior fit-out industry has grown steadily over the past decade, with businesses investing heavily in creating functional and appealing spaces. However, many projects fall victim to commercial fit-out glitches, leading to wasted time, inflated budgets, and suboptimal results.
This guide will explain the most frequent commercial fit-out mistakes and provide actionable solutions to ensure the success of your project.
6 Common Commercial Fit Outs Mistakes and Ways to Avoid Them
1. Blowing the Budget
One of the most frequent commercial fit-out pitfalls is going over budget. It’s easy to underestimate costs, especially when dealing with unforeseen expenses or last-minute changes. Blowing the budget can derail the entire project, leaving you scrambling to make compromises.
How to Avoid It:
To prevent overspending, create a comprehensive budget from the outset. Include everything from labour costs and materials to permits and contingency funds. Regularly review expenses against your budget to stay on track. Collaborating with experienced professionals can also help you plan effectively and avoid unexpected financial surprises.
2. Inefficient Space Management
Space management plays a critical role in any commercial fit-out. Poorly planned layouts can lead to cramped work areas, wasted space, or an environment that doesn’t suit the needs of its users.
How to Avoid It:
Start with a clear understanding of your space requirements. Think about the daily activities, workflows, and movement patterns of the people who will use the area. Incorporate flexible solutions, such as modular furniture, to adapt to changing needs. Working with professionals experienced in office fit-out best practices ensures that every square meter is optimised for functionality and comfort.
3. Mismatched Office Design
The design of your commercial space should reflect your brand identity and cater to its intended purpose. A mismatch between design elements and business goals can result in a disjointed and unappealing environment.
How to Avoid It:
Work with a designer who understands your brand values and target audience. Whether you’re aiming for a sleek, modern look or a warm, inviting atmosphere, ensure that every design choice aligns with your vision. Materials, colours, and layouts should all contribute to a cohesive aesthetic.
4. Skipping Detailed Planning
Skipping detailed planning is a surefire way to encounter problems down the line. Without a solid plan, you risk delays, cost overruns, and a final result that doesn’t meet your expectations.
How to Avoid It:
Before starting your fit-out, create a detailed project plan that includes timelines, milestones, and a clear scope of work. Collaborate with construction contractors with experience managing commercial projects, as they can provide valuable insights and help keep your plan on track.
5. Ignoring Collaborative Spaces
Modern workplaces thrive on collaboration. Ignoring the need for collaborative spaces can hinder teamwork and creativity. Employees may feel confined to their desks, which can stifle innovation and communication.
How to Avoid It:
Incorporate areas specifically designed for collaboration, such as breakout rooms, open lounges, or brainstorming zones. These spaces encourage interaction and foster a sense of community. Flexible furniture and movable partitions can make collaborative spaces even more versatile.
6. Overlooking Professional Expertise
Attempting to manage a commercial fit-out without professional guidance is risky. Many businesses underestimate the process’s complexity and make common rookie errors that could have been avoided with expert help.
How to Avoid It:
Hire experienced professionals to oversee your project. Their knowledge of office fit-out best practices and access to quality resources ensures a smoother process and a better outcome. Professionals can handle everything from design and construction to compliance with local regulations, giving you peace of mind.
Work with T Build NSW to Optimise Your Office Space
Partnering with the right team can make all the difference in avoiding commercial fit-out disasters. T Build NSW offers various services to meet your specific needs, from design consultation to project execution.
For projects that require a unique touch, T Build NSW provides bespoke construction services. Whether you’re building from scratch or renovating an existing space, our team delivers customised solutions that align with your needs and budget.
To Wrap Up: Avoiding Common Commercial Fit-Out Pitfalls
Commercial fit-outs are an exciting opportunity to create a space that reflects your brand and supports your business goals. However, avoiding common commercial fit-out blunders is crucial to achieving a successful outcome.
From budgeting and space management to design and planning, each aspect plays a vital role in the overall success of your project. Partnering with experts like T Build NSW can help you confidently face these challenges. Our commercial fit-out solutions ensure a result that meets your expectations and stands the test of time.

